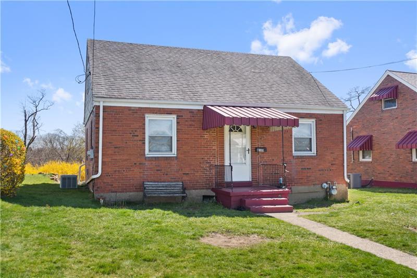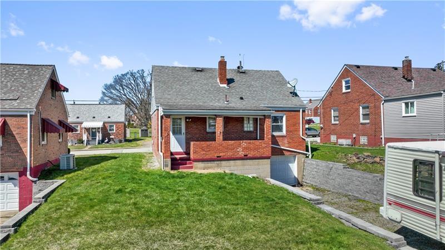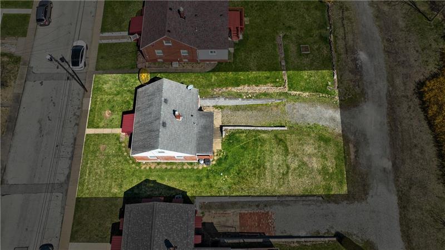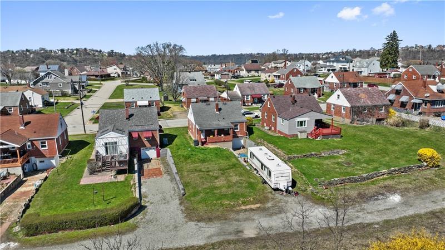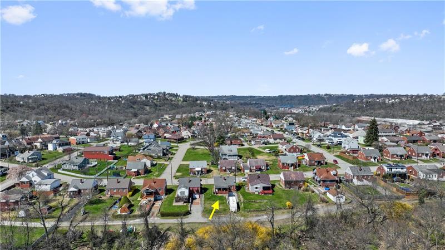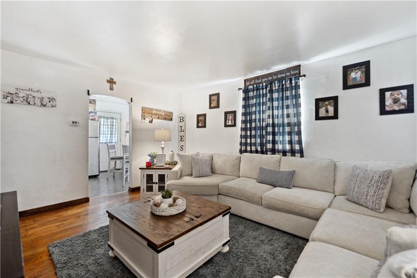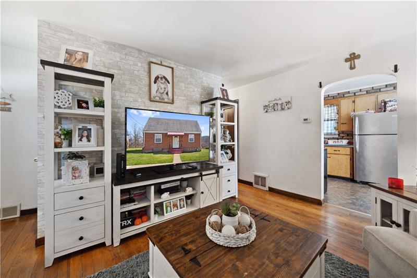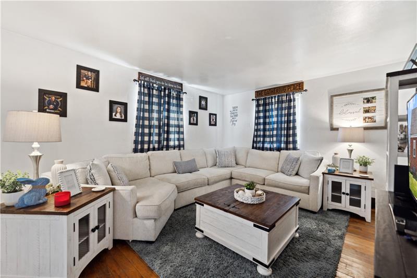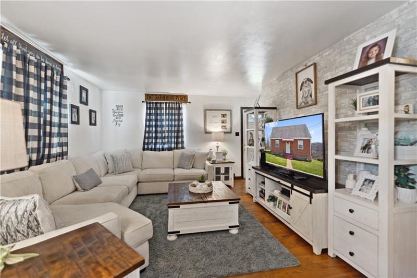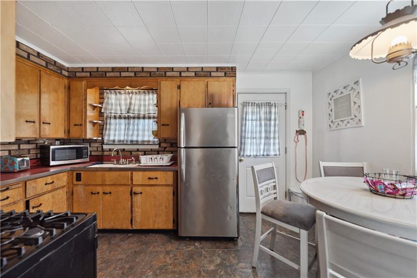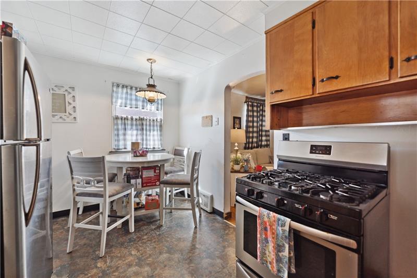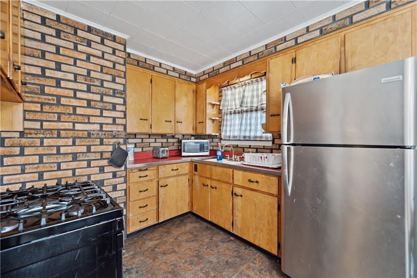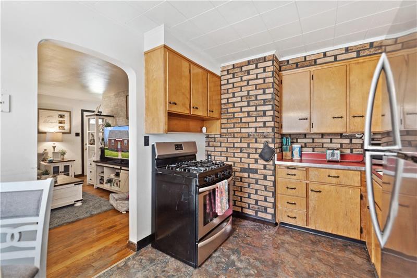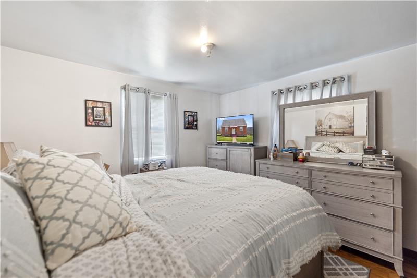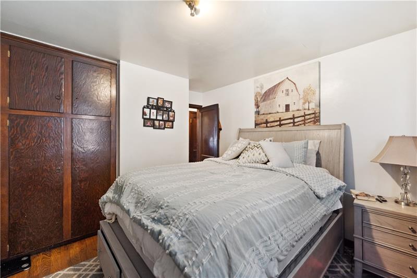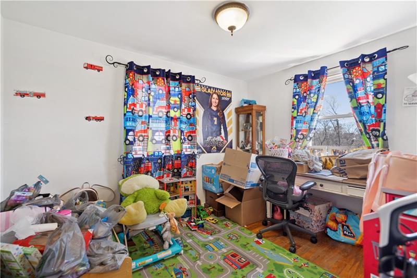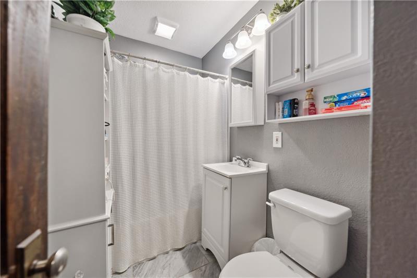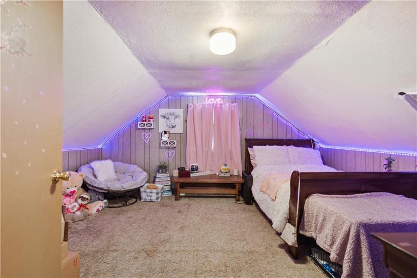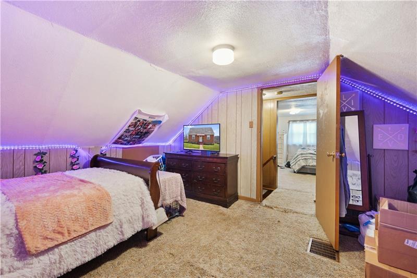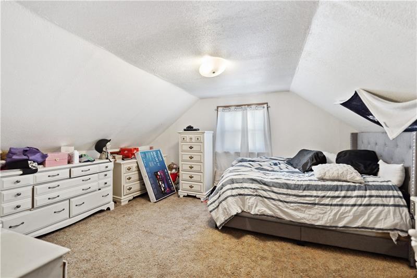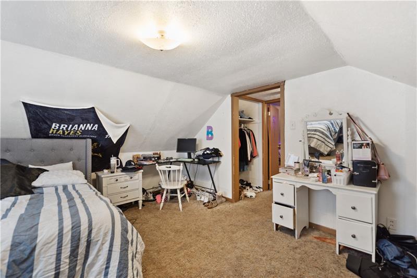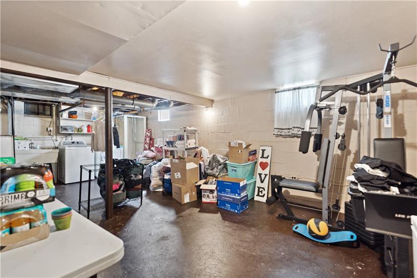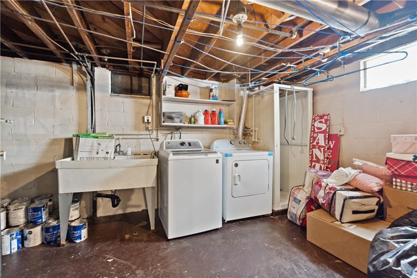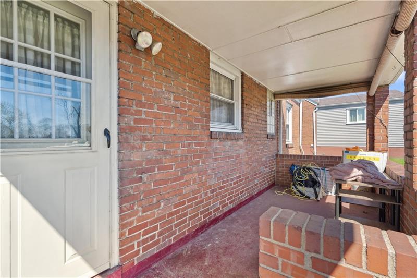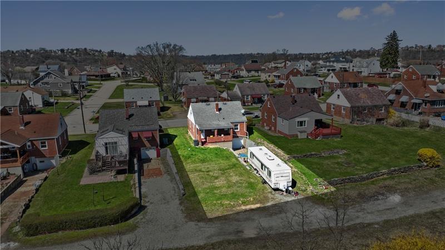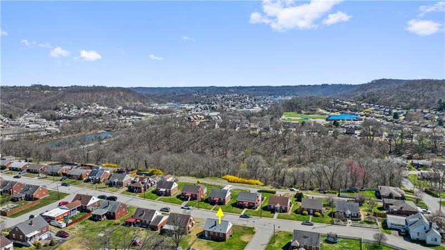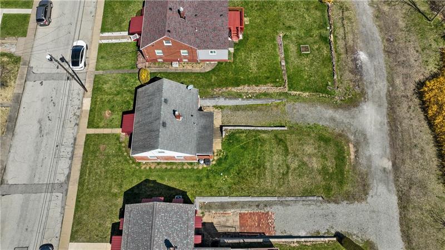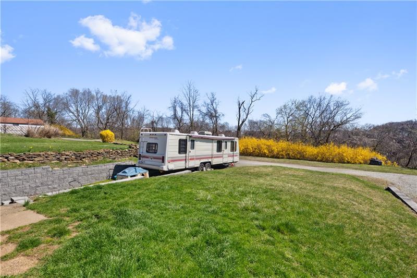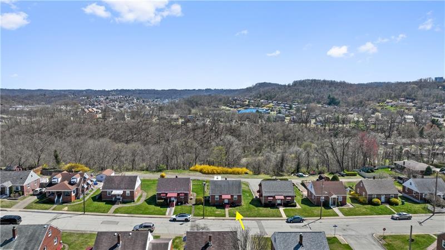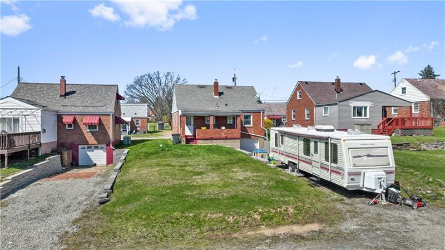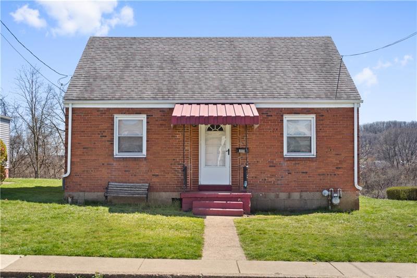309 Owens Avenue
McKeesport, PA 15133
Get Directions ❯
- RES
- 4
- 1
Liberty boro is nestled in the peninsula where the Youghiogheny River in the Monongahela River meet... then introduced 309 Owens Avenue! Youre walking distance to Dead Man's Hollow Conservatory for all the hiking or dog walking you can imagine, as well as minutes to Rt 51 & Rt 30 giving you a fantastic location with easy access to multiple points of the city. Whether you like to enjoy the outdoors, explore the rivers, or head to the city, this home is ready for you to do it all! Once you pull up, youll love the brick cape-cod style home, then step inside to find a fantastic living room big enough for any furniture layout. An open kitchen & dining have a great layout w/tons of cabinet space. Two bedrooms & a full bath complete the main floor! Upstairs youll find 2 more bedrooms!! In the lower level youll find all the storage you need & an oversize 1-car garage. Outside youll love the covered back porch overlooking your flat backyard and new retaining walls lining your driveway.
Property Features
- Gas Stove
- Disposal
- Wall to Wall Carpet
- Multi-Pane Windows
- Automatic Garage door opener
ROOMS
-
Living Room: Main Level (15x13)
Kitchen: Main Level (12x09)
Laundry Room: Lower Level
-
Master Bedroom: Main Level (12x10)
Bedroom 2: Main Level (12x09)
Bedroom 3: Upper Level (15x13)
Bedroom 4: Upper Level (15x12)
ADDITIONAL INFO
-
Heating
Gas
-
Cooling
Central Air
-
Utilities
Sewer: Public
Water: Public
-
Parking
Integral Garage
Spaces: 1 -
Roofing
Asphalt - Status: Contingent
-
Estimated Annual Taxes
$2,721 -
Approximate Lot Size
51x120x50x121 apprx -
Acres
0.1377 apprx
